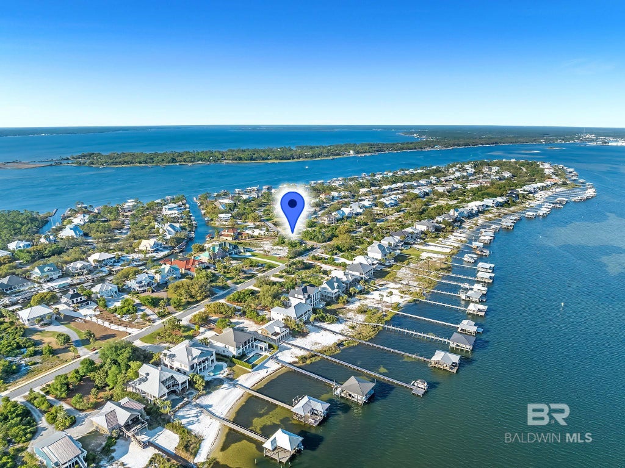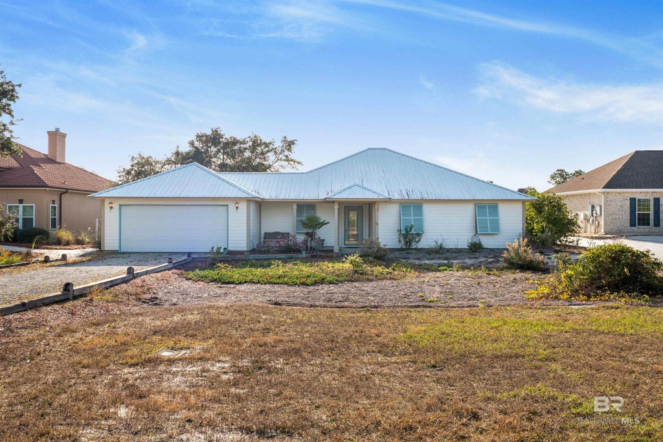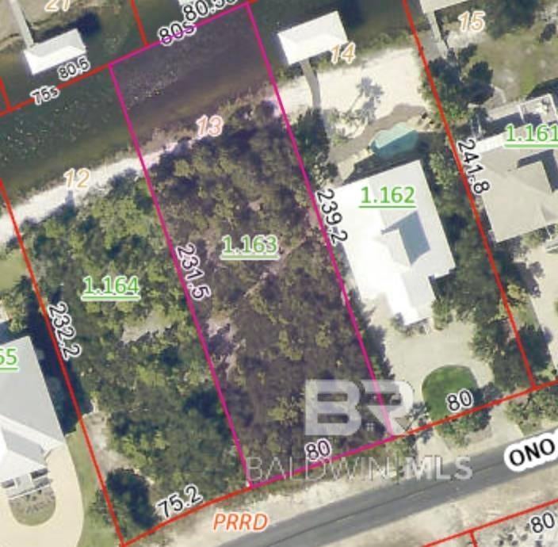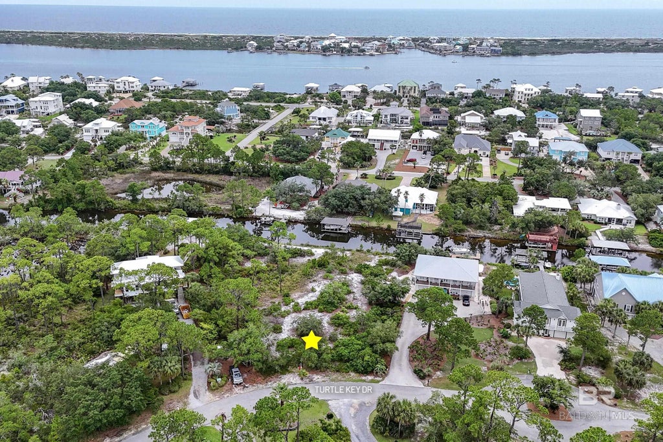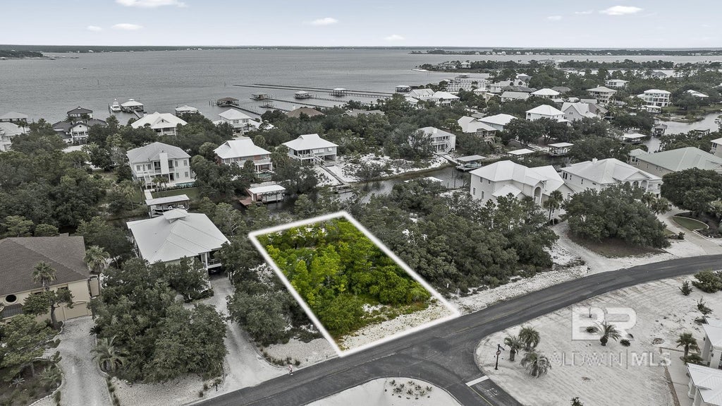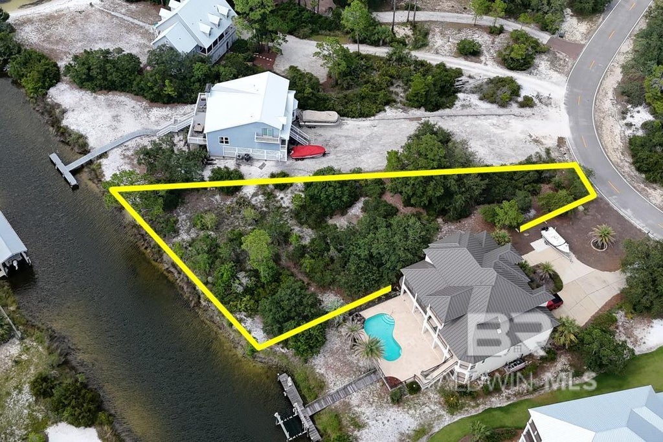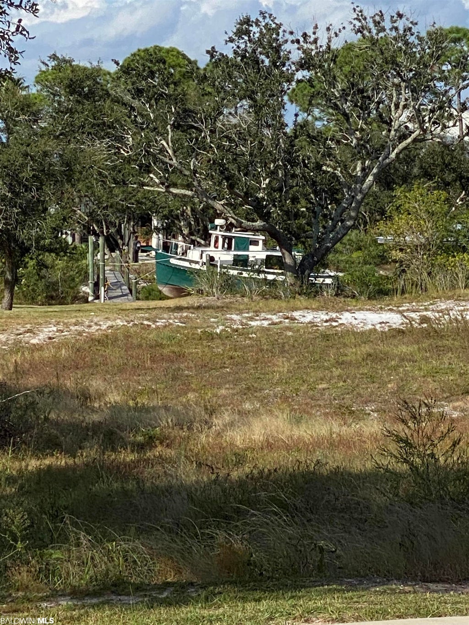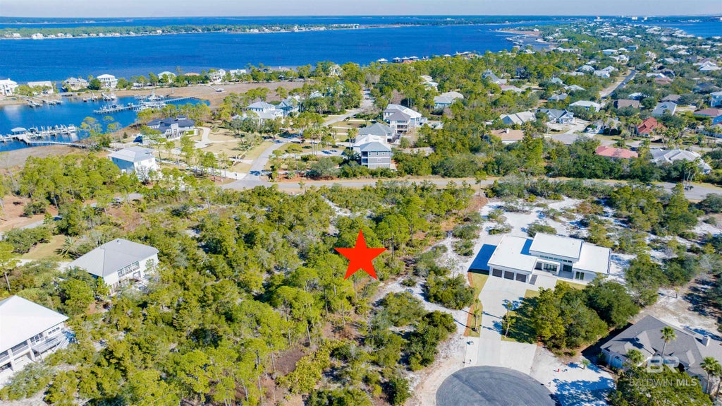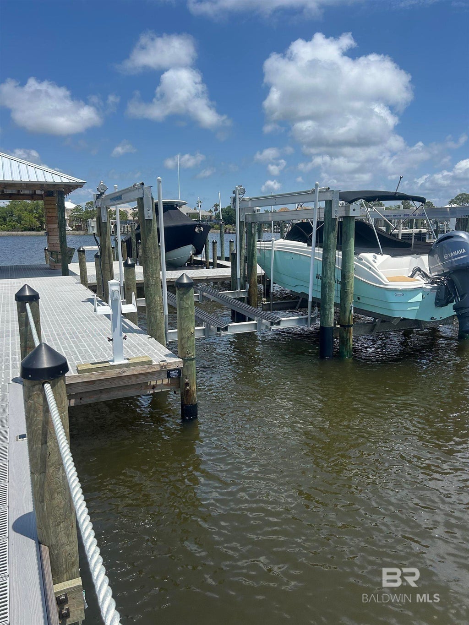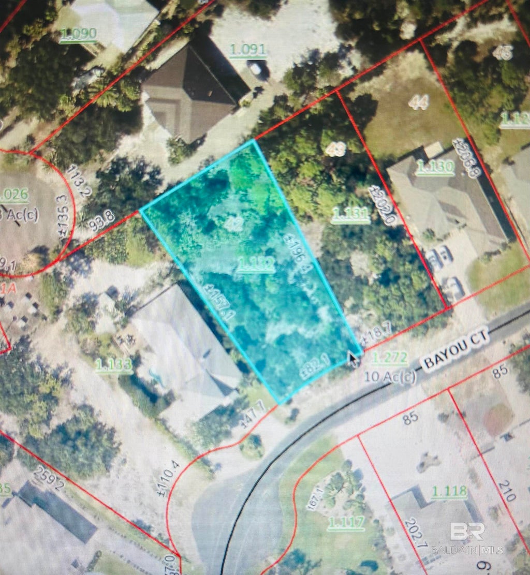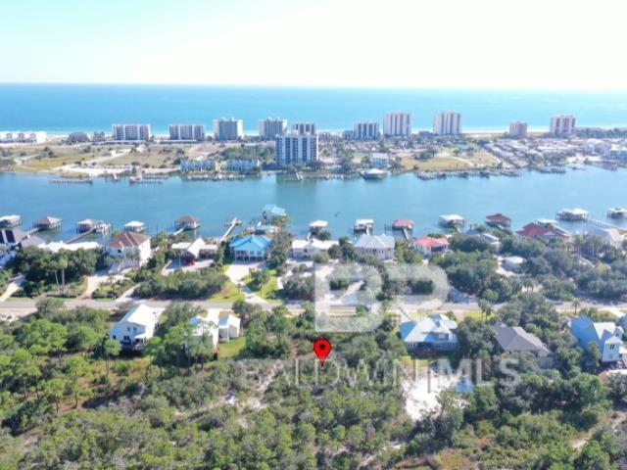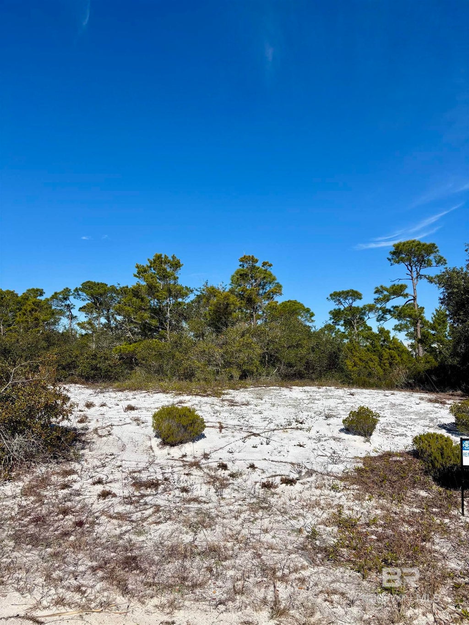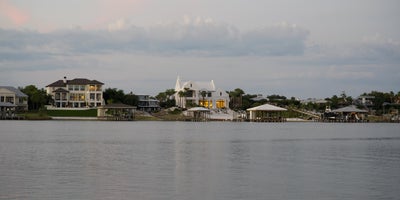BUILDING YOUR DREAM HOME ON ONO ISLAND: WHAT TO KNOW ABOUT SINGLE FAMILY RESIDENCE CHECKLISTs
By Meredith Amon, Licensed in Alabama and Florida
"Guided by Integrity. Backed by Experience. Search the Gulf with Meredith Amon."
As a homeowner and real estate advisor specializing in Ono Island, I often work with buyers who are building their dream home for the first time. Whether you're designing a forever retreat or an investment property, understanding the building requirements is essential—especially in Ono North, where the architectural integrity of our neighborhood is carefully protected.
The Ono North ACC Checklist for New Single Family Residences is your go-to guide when applying for a building permit. Let me walk you through the key highlights and tips I share with my clients so you can move forward with confidence.
Minimum Building Sizes
Ono North offers a variety of lot types, and minimum square footage requirements vary accordingly:
-
Interior Lots:
1 Story: 1,600 sq ft | 1.5 Story: 1,800 sq ft (1,200/600) -
Canal Lots:
1 Story: 2,000 sq ft -
2 Story Homes (any lot type):
Minimum: 2,400 sq ft OR 2,000 sq ft split evenly between floors
Each home must also include an attached 2-car garage. If you're planning on pilings, be sure they extend 14 feet above sea level, with the garage platform no lower than 9 feet above the street centerline.
Required Documents & Specifications
Your submission must include:
-
A plot survey, topographic survey, and water distribution plan
-
Building grade listed between 1 to 4 feet above street grade
-
Roof pitch must fall between 3.5/12 and 12/12 with a maximum roof height of 35 feet (mean height)
-
Full list of exterior finish details, including:
-
Exterior material and color
-
Trim, door, and roof color
-
Driveway material
-
-
Physical color samples for all materials (home, trim, doors, roof)
Tip: I always recommend working with a local architect and builder familiar with the island’s unique setbacks and aesthetic codes. I can provide a curated list of trusted professionals.
Design Guidelines to Keep in Mind
The architectural review board is strict—but it’s what helps preserve the quiet elegance of Ono North. Some of the key design rules include:
-
Setbacks:
30’ front, 30’ back, and 10’ sides -
Lot Clearing:
Only the home’s footprint, driveway, and parking area may be cleared. -
No Exposed Blocks:
The foundation must be finished—no cinder block exposed. -
Fencing Rules:
Fences are generally prohibited, with exceptions made for garbage enclosures, pool fencing, or areas screening A/C and meters.
Timeline for Completion
Once construction begins, the exterior must be finished within 9 months, and landscaping must be completed within 90 days of occupancy or substantial completion. Ono Island values curb appeal and a sense of continuity—unfinished exteriors or bare landscaping are highly discouraged.
Service Yard Requirements
Every home must have a visually screened service yard for items like:
-
Garbage cans
-
Electrical panels/meters
-
A/C condensers
-
Any unsightly utilities
This ensures visual harmony from street level and neighboring homes—a key part of the island’s allure.
Final Thoughts from Meredith
Building on Ono Island is a dream opportunity—but it’s important to be prepared. I always recommend starting your process early and looping in a builder who understands coastal regulations, flood elevations, and gold fortification standards.
There’s a reason this island is so special—and it’s because homeowners take the time to build thoughtfully and beautifully. If you’d like guidance on selecting a builder, understanding permit requirements, or evaluating your lot’s build potential, I’d be honored to help.
Let’s build something remarkable—together.
#searchthegulf #meredithamon #becausewelivehere
Ono Island Homes & Land for Sale – Luxury Waterfront Real Estate in Orange Beach Alabama

.gif)

The Boater’s Field Manual to Ono Island’s Six Northern Canals
The Boater’s Field Manual to Ono Island’s Six Canals
By Meredith Amon — Licensed in Alabama & Florida
How boats actually reach these canals (and why the Ono Bridge doesn’t matter here)
If your dock is on the north side of Ono Island, your boat lives on water that empties directly into Bayou St. John.…


Ask A Question or Sign Up To See New Real Estate Listings Before Your Competition
When it comes to finding the home of your dreams in a fast-paced market, knowing about new listings as soon as they are available is part of our competitive advantage.Sign up to see new listings in an area or specific community. Contact Meredith with any questions you may have.



