30532 Ono North Loop West — Specifications
_(800_x_150_px)_(2).gif)
Location: Ono Island, Orange Beach, Alabama — gated
Address: 30532 Ono North Loop West, Ono Island (Orange Beach, Alabama)
Community Guide: Ono Island — https://www.searchthegulf.com/ono-island/
Nearby Area Guides: Orange Beach — https://www.searchthegulf.com/orange-beach/ • New Construction on Ono Island — https://www.searchthegulf.com/onoconstruction/

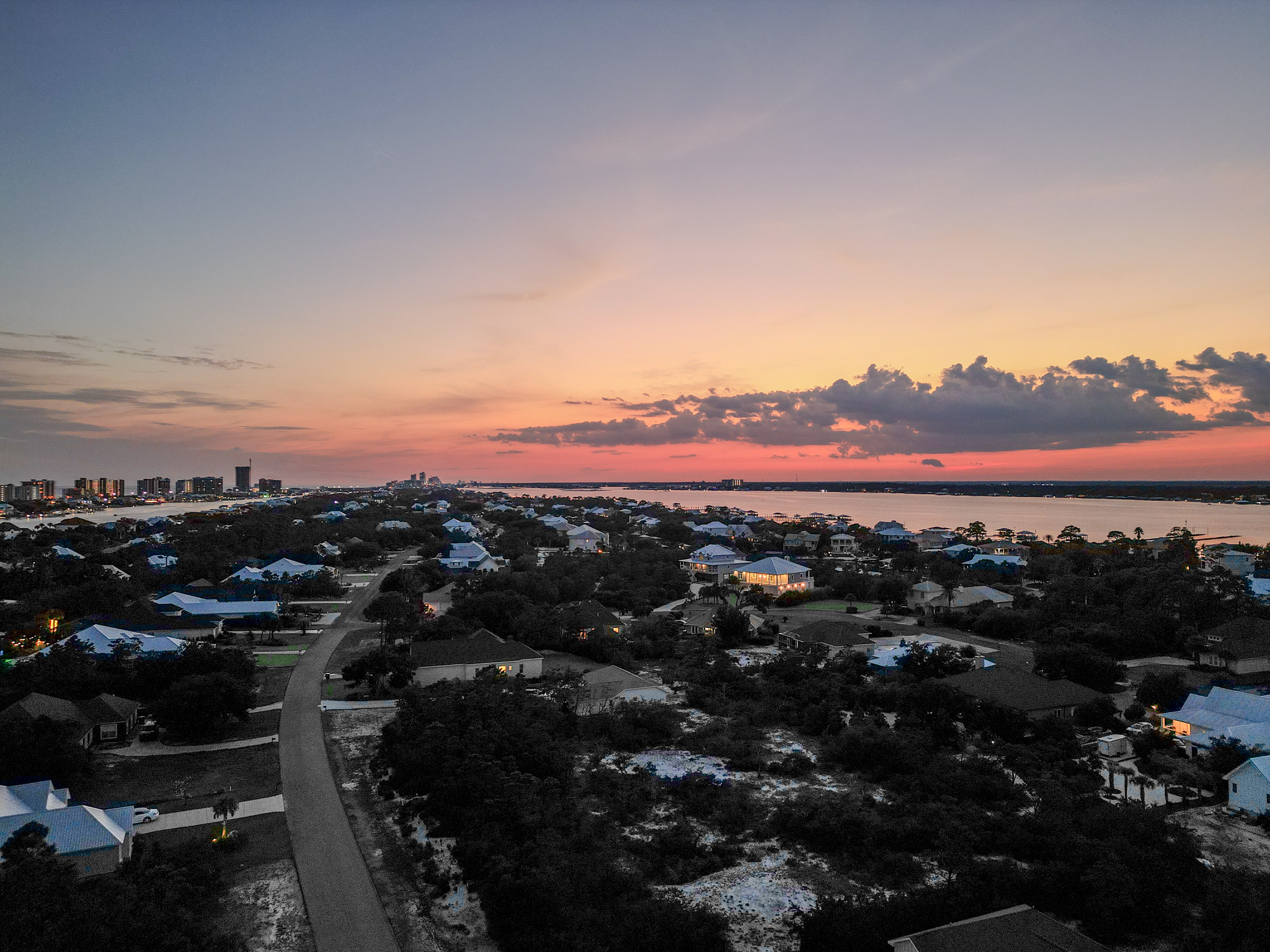
Property Overview
- Approx. Living Area: ~2,680 sq ft (single level)
- Beds / Baths: 5 bedrooms, 3.5 baths
- Garage: Oversized three-car, no step from garage into main level (flat threshold)
- Ceiling Heights: 16' in entry/great room core; ~10' typical elsewhere
- Plan Notes: Designed to live as a primary or vacation residence with single-level flow
30532 Ono North Loop West New Construction Custom Home For Sale | Steven Crim Athlon Investments, LLC
Construction & Building Envelope
- Roof: Coastal metal roof (white tone) — Gold Fortified target
- Exterior: Hardieboard siding (low-maintenance coastal profile)
- Foundation: Monolithic slab
- Framing: Wood wall framing
- Air Sealing & Insulation: Foam-filled joints before insulation; blown-in fiberglass attic + conventional wall insulation for balanced thermal/acoustic performance
- Openings: Impact-rated windows, exterior doors, and impact-rated garage doors
- Upgrade Path: Early buyers may upgrade exterior walls to ICF (Insulated Concrete Form) for additional strength and energy efficiency
Mechanical, Plumbing, Electrical
- HVAC: Two-zone system sized for single-story volume
- Unit A: Primary suite + bonus room
- Unit B: Remaining living areas
- Water Heating: Rinnai tankless propane water heater
- Fuel: 500-gallon underground propane tank with digital monitoring
- Electrical: 200-amp underground copper service; pre-wired generator transfer switch (generator-ready)
- Comfort Goals: Quiet interiors, tight envelope, and humidity control appropriate to Gulf Coast climate
Interior Features & Finishes
- Trim & Millwork: 1×4 side casings with 1×6 head trim; 1×6 baseboards throughout
- Flooring: Oversized premium tile throughout for durability and easy maintenance
- Kitchen: Custom cabinetry; perimeter/uppers one tone with contrasting island; stone/quartz countertops (optional different island surface); premium appliance suite with gas cooktop, exterior-vented hood, and double ovens; oversized island with seating; walk-in pantry
- Primary Suite: Oversized bedroom; spa-inspired bath with large walk-in shower, soaking tub, and dual vanities; expansive walk-in closet with custom built-ins, closet island, and integrated in-wall safe
- Additional: Split-bedroom plan for privacy; laundry room with sink and cabinetry; motion-activated lighting in pantry, laundry, and primary suite zones
Outdoor Living & Site Design
- Rear Access: Two doors to the covered porch — from the primary suite and from the kitchen/great/breakfast area
- Glazing: Large rear windows for natural light and backyard views
- Grade Strategy: Gentle rear drop with elongated steps from interior to covered porch for a safe, comfortable transition
- Pool-Ready: Planned zero-entry feel from covered porch to future pool deck
- Irrigation: Multi-zone irrigation system
- Yard: Ample space to accommodate a buyer-added pool and hardscape plan
Accessibility & Everyday Use
- One-level living with no interior step from garage to home
- Thresholds and transitions detailed for smooth movement and safety
Coastal Resilience & Safety
- Gold Fortified roof assembly strategy
- Impact-rated fenestration and garage doors
- Hardieboard siding + metal roof specified for coastal wind and salt environments
- Generator transfer readiness for storm events
Builder Support & Tours
- 12-month new-home warranty
- Post-close responsiveness and private tours of recent builds available by appointment
Positioning Highlights
- Lives like a primary residence with single-level flow and storage
- Coastal-resilient envelope and full impact package
- Right-sized luxury: oversized 3-car garage, custom closet with island and safe, chef-forward kitchen
- Future-ready outdoor plan anticipating a pool
- Climate-appropriate dual-zone HVAC tuned for volume and humidity management
Optional Pool Upgrade (at additional cost)
- Includes: Pool shell & equipment, paver decking, fencing, basic landscaping
- Design Intent: Zero-entry transition from covered porch to pool deck
- Timing Tips: If installed after initial landscaping, expect re-work; phasing the landscape can reduce waste
ICF Exterior Wall Upgrade (at additional Cost)
- Scope: Replace standard exterior wall assembly with Insulated Concrete Forms
- Benefits: Enhanced storm resistance, excellent sound attenuation, superior thermal performance
- Budget: Pricing varies by market conditions and final plan — available upon request`
Questions about upgrades, allowances, or timing? I’ll coordinate detailed quotes and schedules with the builder and trade partners.
Blog endings #searchthegulf #meredithfolger #becausewelivehere
Ono Island Homes & Land for Sale – Luxury Waterfront Real Estate in Orange Beach Alabama

.gif)
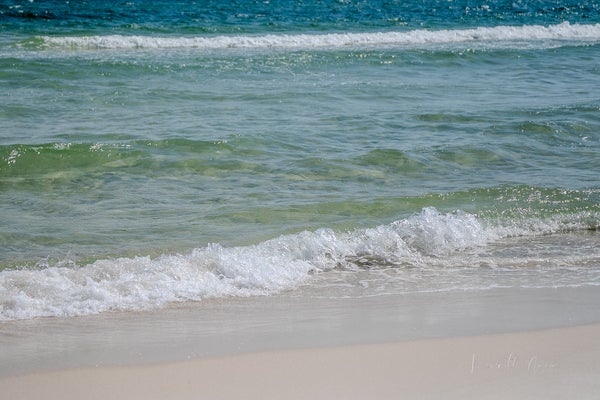
Lagoon-Front Home with Deeded Gulf Access | 2780 W Beach Blvd, Gulf Shores
2780 W Beach Blvd — Gulf Shores, Alabama
Featured Lagoon-Front Listing with Deeded Gulf Access
A Boats + Beach Address That Lives Larger
I’m proud to feature 2780 W Beach Blvd as a rare dual-water lifestyle on West Beach—Little Lagoon in the back yard for calm-water days and a deeded Gulf access…
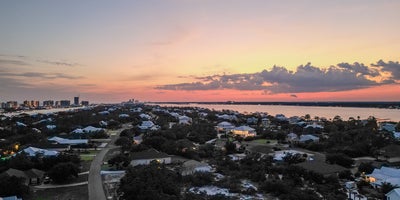
30532 Ono North Loop West New Construction Home For Sale Ono Island
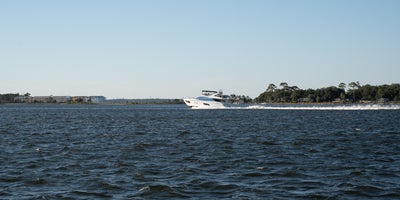
Ask A Question or Sign Up To See New Real Estate Listings Before Your Competition
When it comes to finding the home of your dreams in a fast-paced market, knowing about new listings as soon as they are available is part of our competitive advantage.Sign up to see new listings in an area or specific community. Contact Meredith with any questions you may have.
Posted by Meredith Folger Amon on

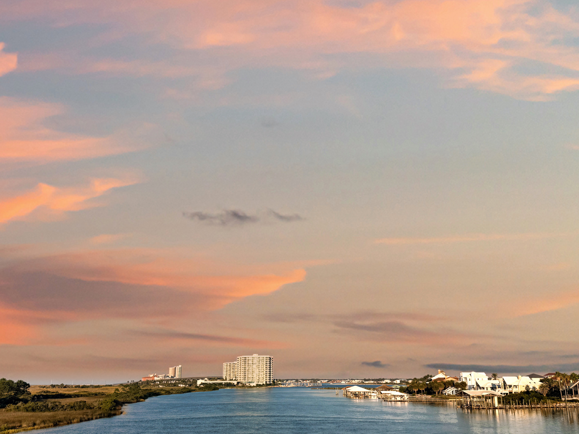
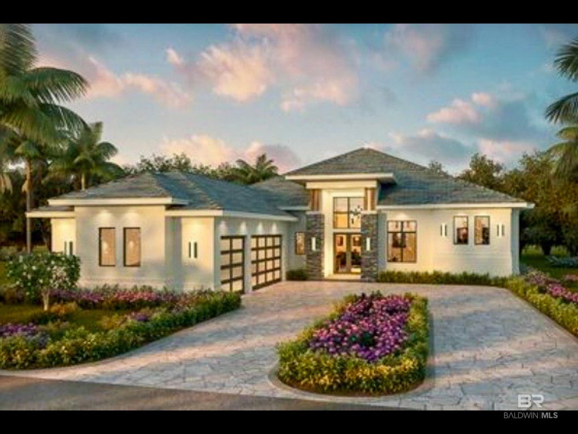
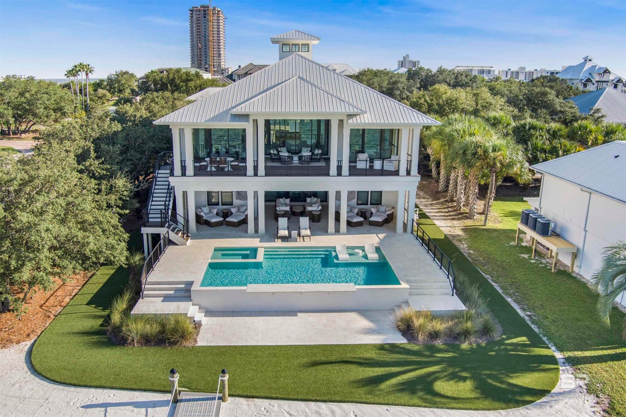
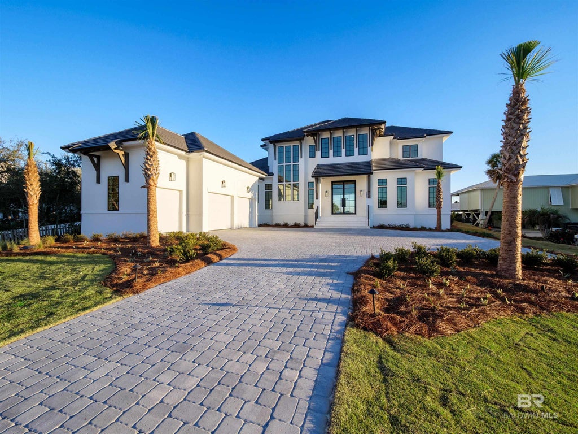
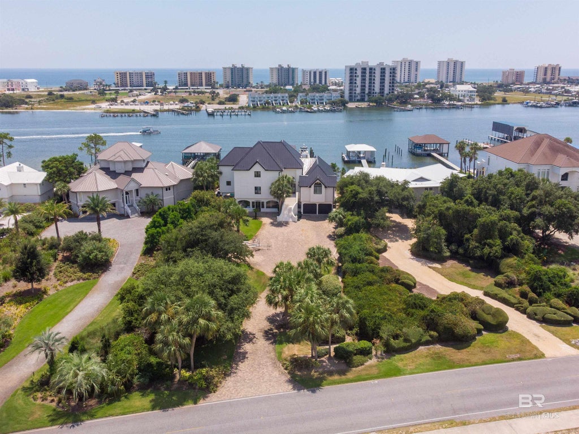
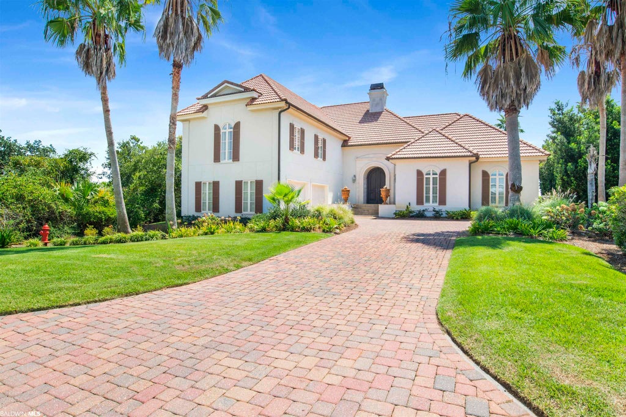
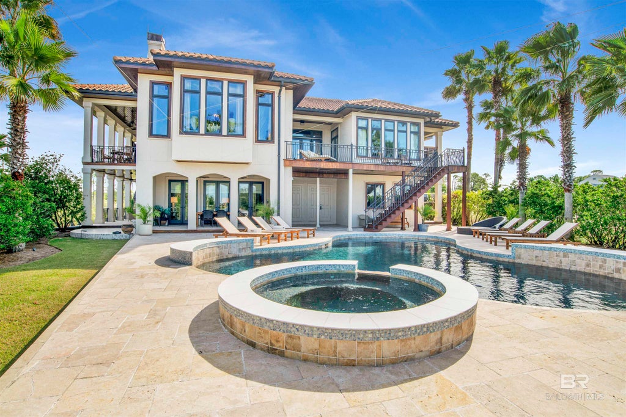
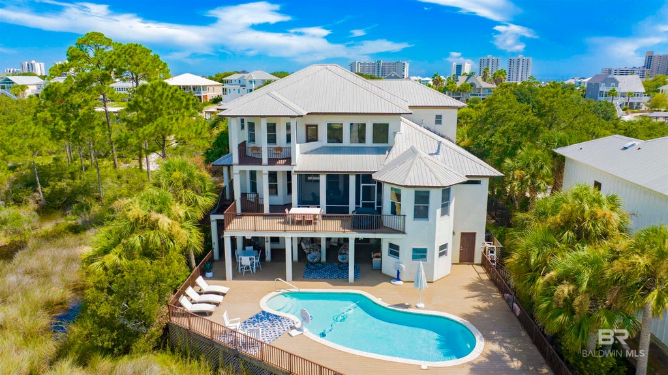
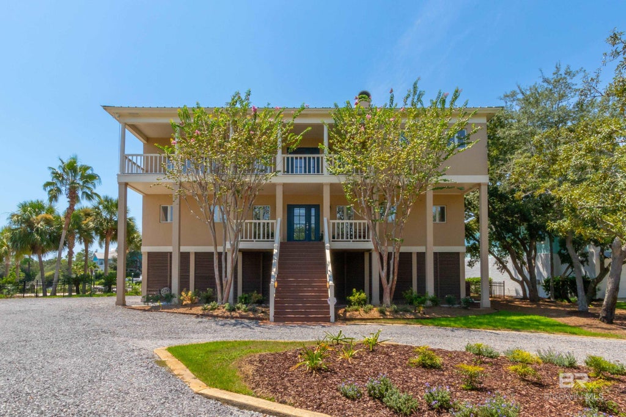
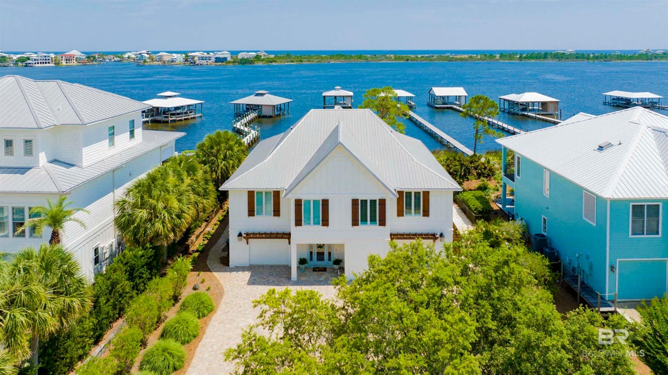
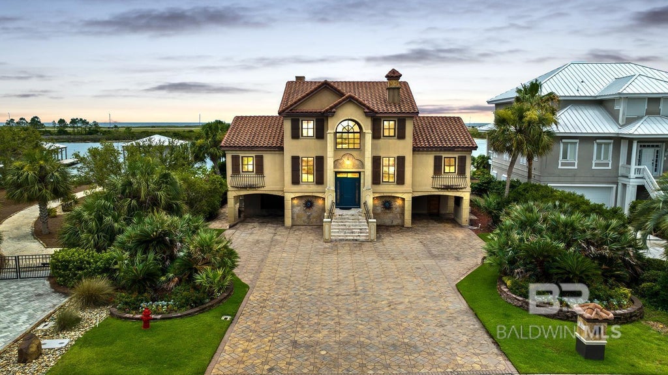
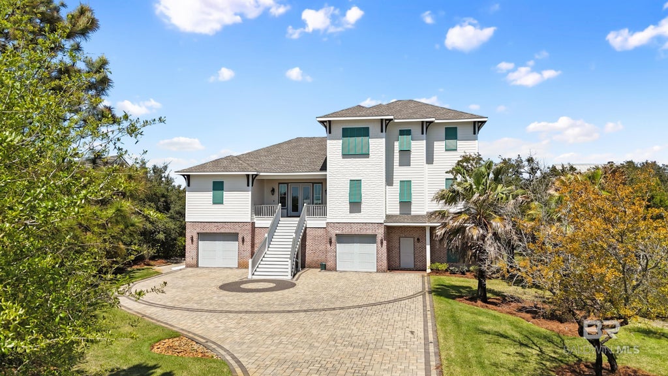
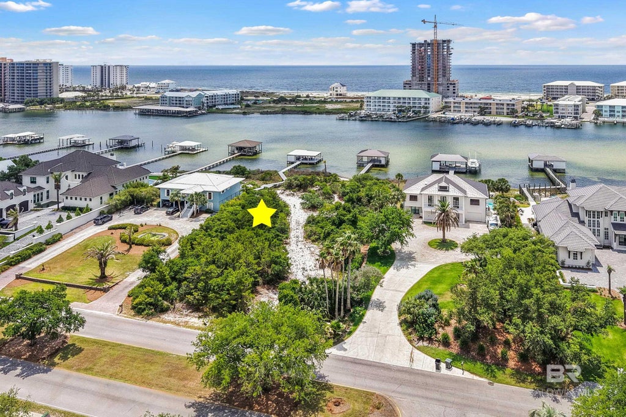
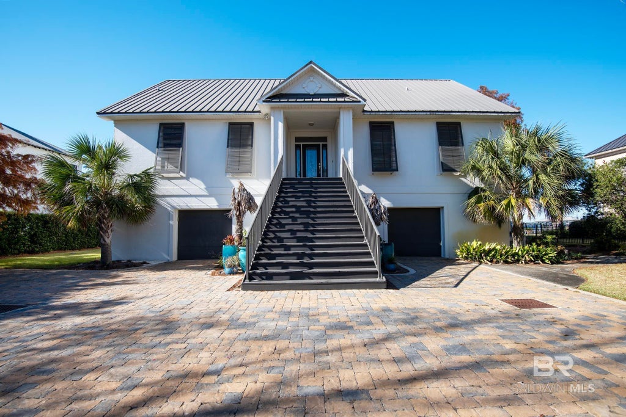

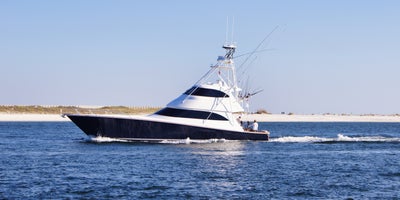
Leave A Comment