Building a Boathouse on Ono Island: My Owner’s Guide to “Big Water” vs. Canal Rules
_(800_x_150_px)_(2).gif)
I’m Meredith Amon, a homeowner on Ono Island — https://www.searchthegulf.com/ono-island/ and a Gulf Coast real estate advisor licensed in Alabama and Florida. I work with owners, architects, and builders to design boathouses that meet the Architectural Control Committee (ACC) standards while fitting the way you actually use your boat. The rules are different on Old River & Bayou St. John (what I call “big water”) versus canal lots, and understanding those differences up front saves time, money, and headaches.
You’ll find property search links and neighborhood guidance throughout this article, including Orange Beach — https://www.searchthegulf.com/orange-beach/ and my builder-focused Ono Island New Construction page — https://www.searchthegulf.com/onoconstruction/.
First Step: Pre-Approval and Permitting
Before any state or federal application, the Ono Island ACC must pre-approve your proposed pier/boathouse. After outside agency approvals are in hand, the ACC issues the final permit. Roof color and material for a boathouse must match the residence. A final inspection will verify setbacks, roof match, deck dimensions, and compliance with the approved plan.
Big Water (Old River & Bayou St. John) — What I Advise
Designing on big water is about safe access, wave energy, and view corridors.
-
Setbacks: Minimum 10 ft from the lateral riparian rights line; many units (5, 9, 12, 13, 20 & OE) carry 20 ft side setbacks over water.
-
Walkway width: Max 5 ft beyond the waterside setback; maintain at least 5 ft over marsh surfaces.
-
Overall length: From waterside setback to end of boathouse is typically limited to 150 ft.
-
Quantity limits: One pier, up to three boat slips, and one boathouse and one pier deck per lot.
-
Decking + boathouse footprint: Combined maximum 40 ft x 40 ft (length × width), measured piling-to-piling or roof overhang-to-overhang, whichever is greater.
-
Roofs: Same material and color as the residence; suggested roof slope 4:12. Boathouse roof height up to 20 ft above mean high water. Flat-roof sundecks allowed with rails, restricted to 20 ft from rail top to MHW.
-
No screening on piers, decks, or boathouses.
-
Dredge distribution plan may be required where sand movement is involved.
Why it matters: Big-water projects often need a slightly wider, more robust structure to handle chop, currents, and boat maneuvering. The 40×40 cap and 150-ft total length give you a generous but defined envelope to design a practical boathouse and deck without compromising navigation or neighbors’ views.
Canal Lots — The Fine Print I Look For
Canal design focuses on protecting living shorelines and keeping a clear, navigable channel.
-
Slips orientation: Parallel to the shoreline.
-
Pier/structure width: Max 14 ft measured decking-to-decking or roof overhang-to-overhang (whichever is greater).
-
Walkway width: Max 4 ft beyond the waterside setback.
-
Setbacks & centerline: Keep the outside face of any piling, roof overhang, or mooring piling ≥15 ft from the canal centerline; side-yard extensions apply per unit covenants.
-
Roof rules: Same material and color as the residence; suggested 4:12 slope; boathouse roof height up to 16.5 ft above mean high water. A flat-roof sundeck with rails is allowed up to 16 ft rail-to-MHW.
-
Floating docks: Prohibited on canals.
-
Vegetation & living shoreline: Keep 12 inches off the underwater grass fringe; on 40-ft canals, marsh grass fringe may require reconstruction with a POA note/bond and Corps oversight.
-
Channel protection: A 30-ft-wide unobstructed navigation channel must remain open at all times.
-
What’s not allowed: No fish-cleaning stations, overhead storage or dock boxes taller than allowed, no vertical storage closets, and no screened enclosures.
-
Shoreline indentations:
-
60-ft canals: No indentations.
-
40-ft canals: Indentation required; depth 10 ft, mouth 15 ft from property lines.
-
Why it matters: Canals are intimate and shallow compared to big water. The width and height caps, vegetation rules, and centerline offsets ensure your boathouse fits gracefully without choking navigation or harming the living shoreline.
Side-by-Side: Big Water vs. Canal Requirements
| Topic | Old River & Bayou St. John (Big Water) | Canal Lots |
|---|---|---|
| Max walkway width beyond waterside setback | 5 ft | 4 ft |
| Overall length (setback to boathouse end) | Up to 150 ft | Governed by width/centerline rules; protect 30-ft channel |
| Deck + boathouse footprint | Up to 40 ft × 40 ft | Max 14 ft total width (decking or roof overhang) |
| Boat slips | Max 3 | Parallel to shoreline; limits per canal width and setbacks |
| No. of structures | 1 boathouse + 1 pier deck + 1 pier | Same counts, but more restrictive envelope |
| Boathouse roof height cap | 20 ft above MHW | 16.5 ft above MHW |
| Flat-roof sundeck limit (rail to MHW) | 20 ft | 16 ft |
| Floating docks | Allowed if permitted outside canal restrictions | Prohibited |
| Living shoreline rules | Standard marsh protections | Enhanced protections; grass fringe offsets; possible reconstruction bond on 40-ft canals |
| Navigable channel | General “no obstruction” standard | 30-ft clear channel must be maintained |
Inspections You Should Plan For
-
Pre-Site Inspection with the island Site Inspector
-
Piling Placement Verification by your surveyor before construction
-
Banding/Roof Inspection to confirm roof color/material match to residence
-
Final Inspection to confirm setbacks, dimensions, materials, and permit conditions
I schedule these milestones into the build calendar so there are no surprises at the end.
My Practical Design Notes
-
Think about beam and lift spacing relative to your hull, not just slip count.
-
If you’re on a canal, verify draft and turning radius so you’re not fighting the centerline offset.
-
Confirm unit-specific side setbacks—several units require 20-ft over-water sides on big water.
-
Order surveys early and get your ACC pre-approval before any outside filings.
-
Plan roof selections together; boathouse and home must match.
If you want me to map your exact lot and boat plan, I’ll overlay setbacks, centerline clearances, and lift specs, then coordinate with architects and builders who know Ono Island’s standards.
Explore homes and buildable lots:
-
Ono Island — https://www.searchthegulf.com/ono-island/
-
Orange Beach — https://www.searchthegulf.com/orange-beach/
-
Ono Island New Construction — https://www.searchthegulf.com/onoconstruction/
Meredith Amon is a Gulf Coast Expert Real Estate Advisor, licensed in Alabama and Florida. She specializes in helping buyers and sellers navigate the buying and selling of homes along the Gulf Coast. Explore current listings and area guides at www.searchthegulf.com. Contact: meredith@searchthegulf.com.
Explore streets and areas on
Ono Island.
Each item links to a dedicated page and opens in a new window.
Looking for something specific on
Ono Island or nearby
Orange Beach and
Gulf Shores?
Explore more on SearchTheGulf.com.
Ono Island Streets & Areas
#searchthegulf #meredithfolger #becausewelivehere
Ono Island Homes & Land for Sale – Luxury Waterfront Real Estate in Orange Beach Alabama

.gif)

Ono Island Boathouses: Old River & Bayou St. John vs. Canal Rules | Meredith Folger
Building a Boathouse on Ono Island: My Owner’s Guide to “Big Water” vs. Canal Rules
I’m Meredith Amon, a homeowner on Ono Island — https://www.searchthegulf.com/ono-island/ and a Gulf Coast real estate advisor licensed in Alabama and Florida. I work with owners, architects, and builders to design…

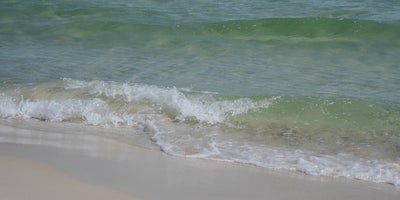
Orange Beach Homes: Prices, Waterfronts & Docks

Ono Island Concrete Trends: CMU vs. ICF
Ask A Question or Sign Up To See New Real Estate Listings Before Your Competition
When it comes to finding the home of your dreams in a fast-paced market, knowing about new listings as soon as they are available is part of our competitive advantage.Sign up to see new listings in an area or specific community. Contact Meredith with any questions you may have.

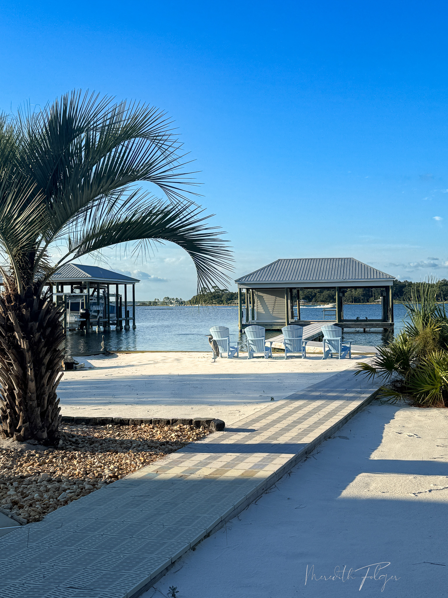
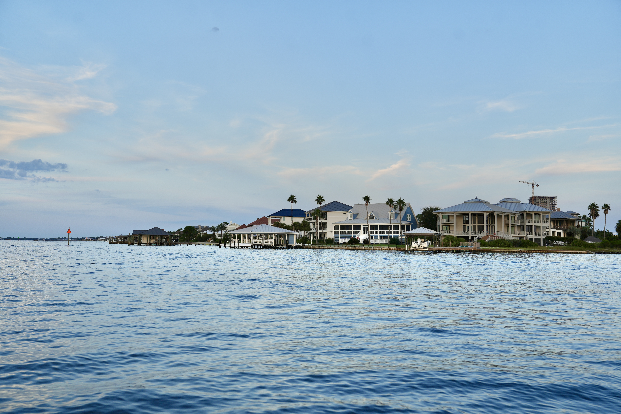

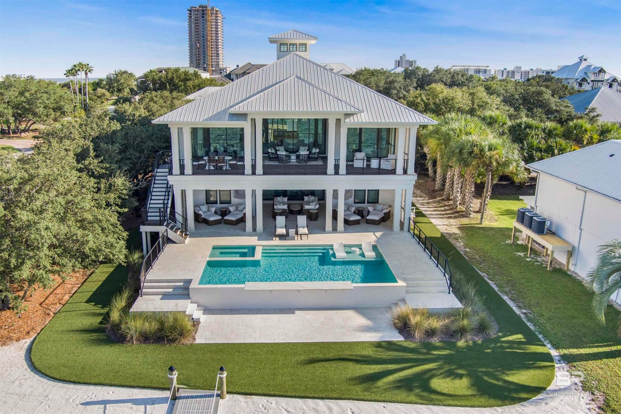
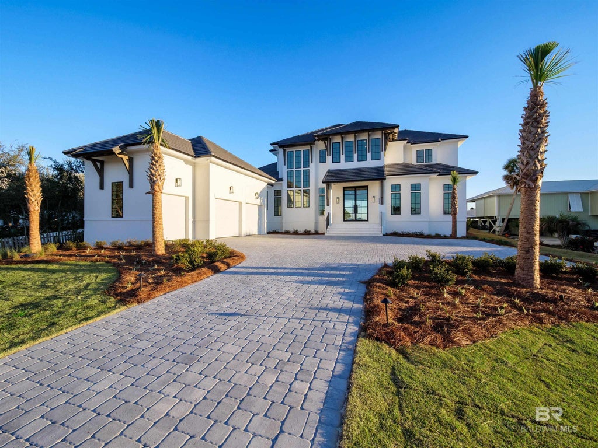
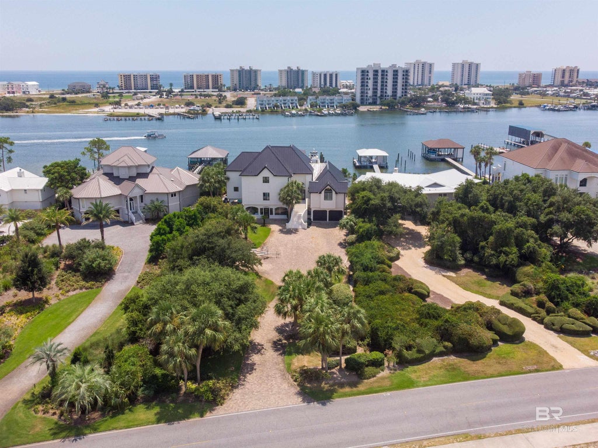
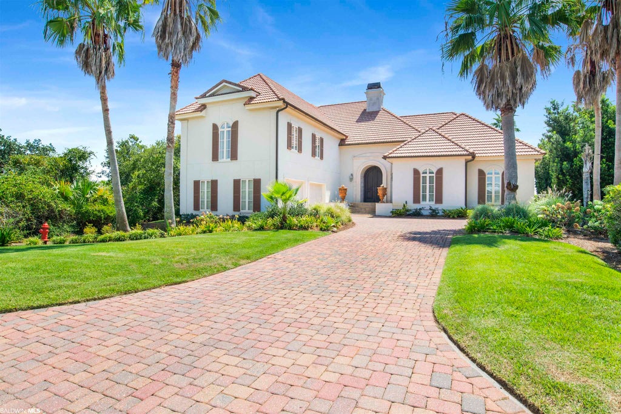
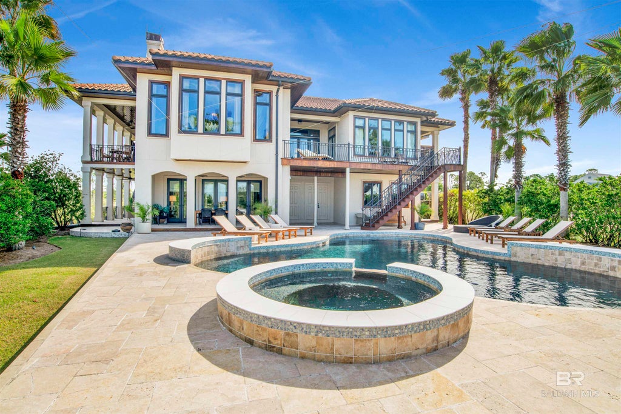
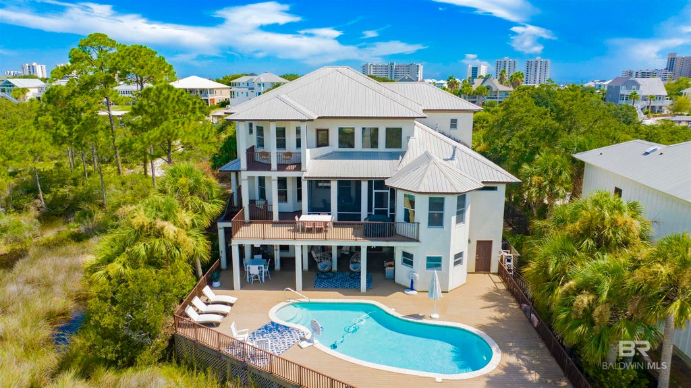
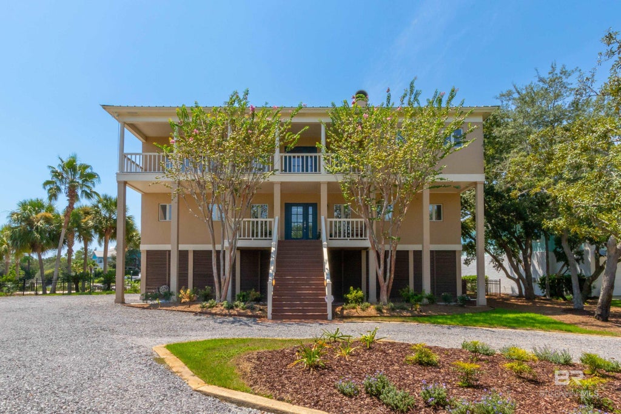
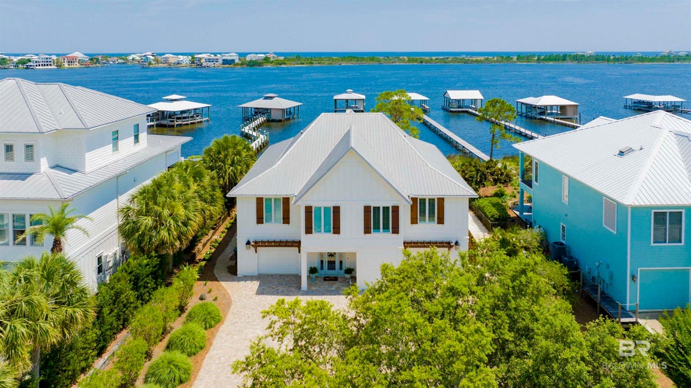
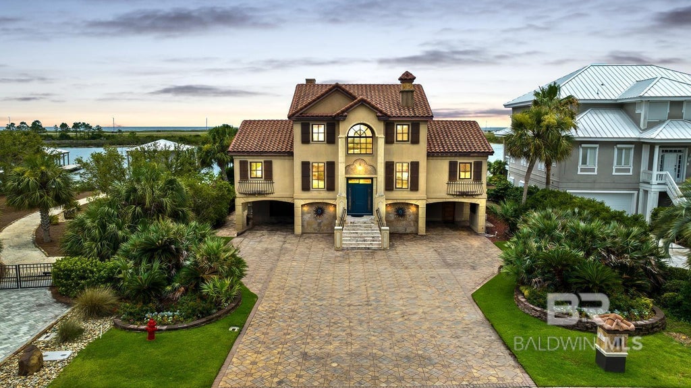
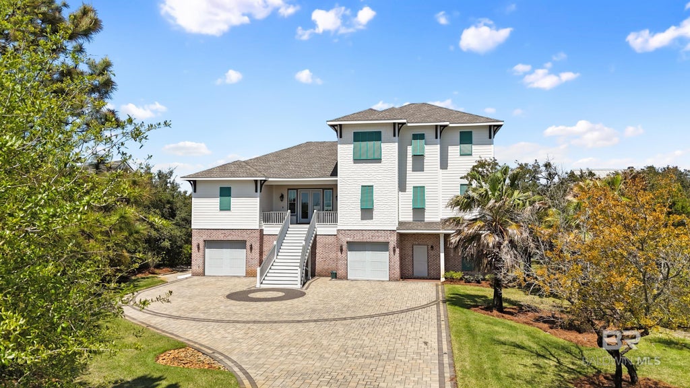
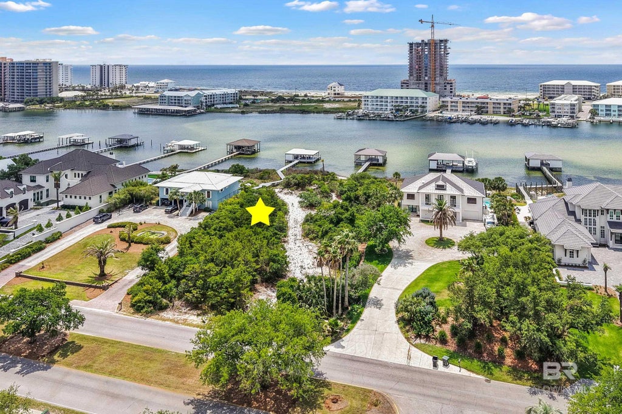
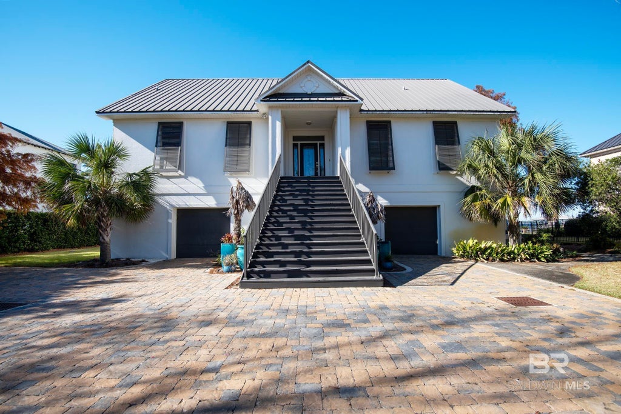

Leave A Comment