Behind the Build: Why ICF Bracing Matters for Coastal Construction
By Meredith Amon, Licensed in Alabama and Florida
Guided by Integrity. Backed by Experience. Search the Gulf with Meredith Amon.
Along Alabama’s Gulf Coast, more homes are being built using Insulated Concrete Forms (ICF)—and for good reason. ICF construction offers enhanced energy efficiency, superior storm resistance, and reduced maintenance, making it an ideal solution for coastal living in places like Orange Beach, Gulf Shores, and Ono Island.
But behind every structurally sound ICF wall is a process that few people outside the job site ever see: bracing. It’s temporary, but it’s essential. Bracing ensures that every wall is aligned, stable, and ready to withstand the pressure of concrete as it’s poured into the forms.
What Is ICF Bracing?
ICF walls are built by stacking foam block forms, which are later filled with concrete to create solid, insulated structures. During this stage, a bracing and scaffold system is used to:
-
Support the walls
-
Maintain vertical alignment
-
Provide safe access for the construction crew
-
Ensure the forms don’t bulge or shift during the pour
Without proper bracing, even small shifts can compromise the long-term performance of the wall system—and on the coast, accuracy is everything.
Anatomy of a Bracing System
A typical ICF bracing setup includes three key components:
-
Stiff Back (Vertical Support): A rigid upright that attaches to the wall’s internal ties to hold it steady. These are anchored into each row of block using a screw per course.
-
Diagonal Kicker with Turnbuckle: A diagonal brace that connects to the vertical support and stakes into the ground using heavy-grade stakes. The built-in turnbuckle allows fine-tuned adjustments, enabling crews to slightly tilt the wall inward or outward to achieve perfect vertical alignment.
-
Plank Support Arm: These arms hold walk planks that create a safe working platform for crews during the pour. Guard rail posts and toe kicks are often added on taller walls for additional safety.
One builder described: “You set the brace, fine-tune the kicker, and once the alignment is just right, the entire wall locks into position. It’s accurate, stable, and ready for concrete.”
Why Bracing Matters on the Gulf Coast
In our region, coastal construction is more demanding due to elevation requirements, high wind zones, and the corrosive effects of salt air. These homes are often elevated above flood levels and built with taller wall sections—making precision even more critical.
Bracing not only keeps walls straight but also protects against structural issues like:
-
Uneven rooflines
-
Air and water intrusion
-
Stress on window and door openings
-
Compromised insulation efficiency
Using a string line and adjusting each section via turnbuckles ensures accuracy across long spans. For walls over 20 feet in length, visual judgment alone isn’t enough—precision tools and support systems are vital.
How Much Bracing Is Enough?
As a general guideline:
-
Braces are spaced every 6 feet on center
-
A rack of 20 braces typically supports 120 to 240 linear feet of wall, depending on height
-
Braces come in standard 10-foot and 12-foot lengths
-
Scaffold platforms must accommodate two 2x10 planks with safety rails and toe guards
-
Grade stakes anchor the kickers securely to the ground or concrete slab
For taller homes or complex designs, more bracing may be required to maintain alignment during the pour.
Building Confidence, One Wall at a Time
Bracing might disappear once construction is complete, but its role is lasting. It lays the foundation—literally—for every finish that follows: framing, roofing, window installation, and mechanical systems. I’ve walked plenty of job sites, and when I see a professionally braced wall, it tells me everything I need to know about the quality behind the build.
For second-home buyers, investors, and full-time residents alike, knowing that your home was built with care down to the very structure itself adds confidence and peace of mind.
If you’re exploring new construction or want to better understand the methods used in today’s most resilient coastal homes, I’d love to connect you with experienced builders and guide you through the process. It’s not just about how a home looks—it’s how it performs that truly matters here on the Gulf.
Meredith Amon
meredith@searchthegulf.com
www.searchthegulf.com
Aragon Park Homes: Timeless Southern Architecture in the Heart of Downtown Pensacola
When it comes to finding the home of your dreams in a fast-paced market, knowing about new listings as soon as they are available is part of our competitive advantage.Sign up to see new listings in an area or specific community. Contact Meredith with any questions you may have.
#searchthegulf #meredithamon #becausewelivehere

.gif)
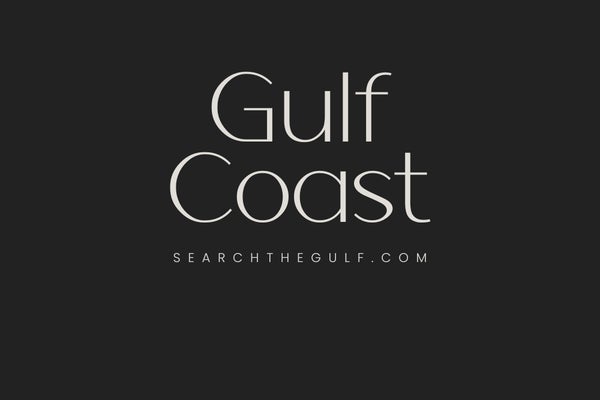
Aragon Park Homes: Timeless Southern Architecture in the Heart of Downtown Pensacola
There’s something special about Aragon Park in downtown Pensacola — a neighborhood where modern craftsmanship meets the timeless soul of the South. Just steps from Seville Square, Palafox Street, Gallery Night, Hub…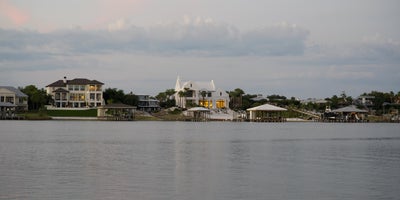
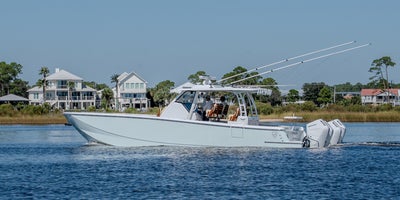
Valhalla V-37: The Orange Beach Boater’s Dream

Stem Wall vs. Monolithic Slab Foundations on the Gulf Coast
Ask A Question or Sign Up To See New Real Estate Listings Before Your Competition
Posted by Meredith Folger Amon on



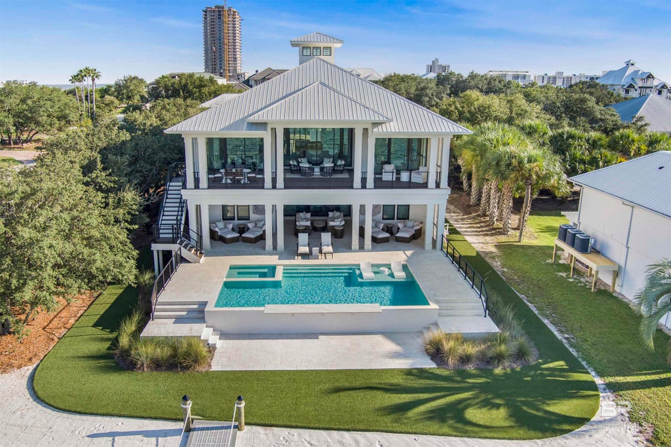
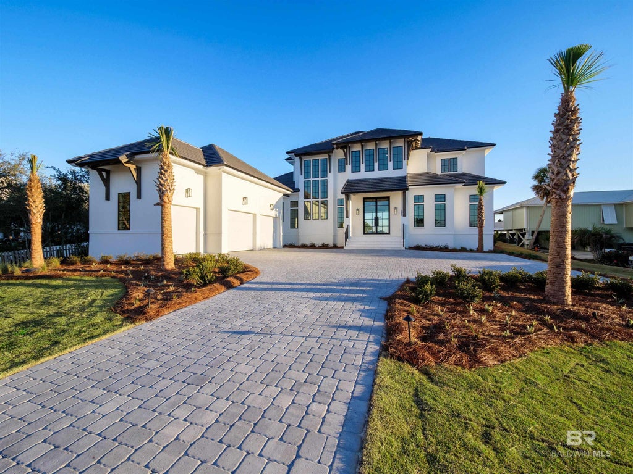
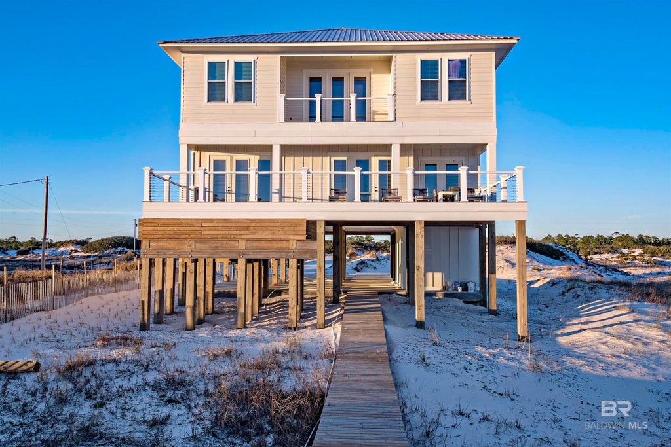
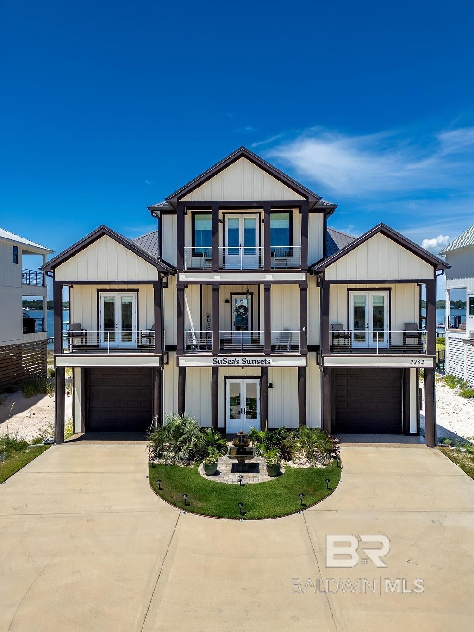
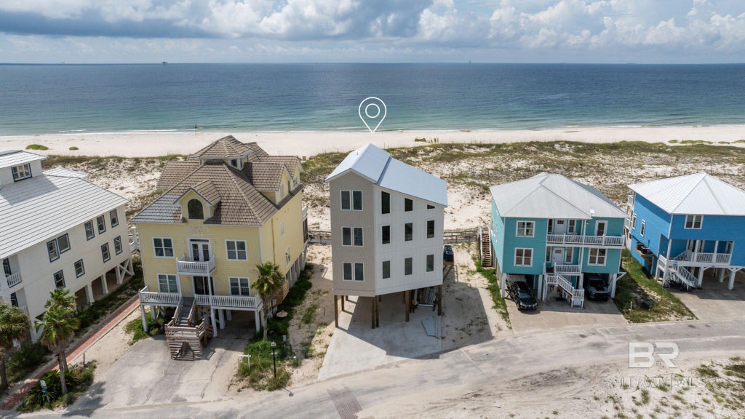
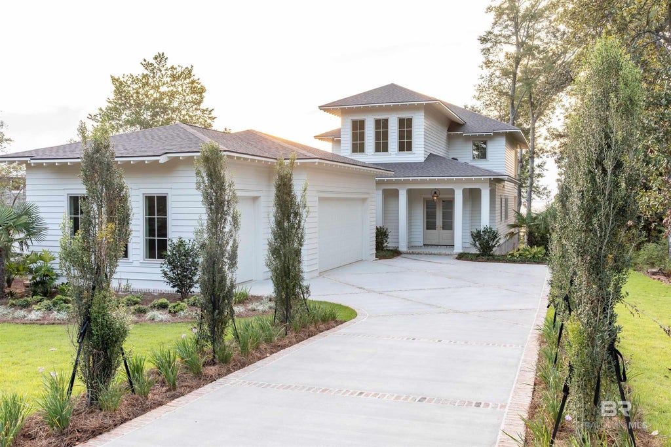
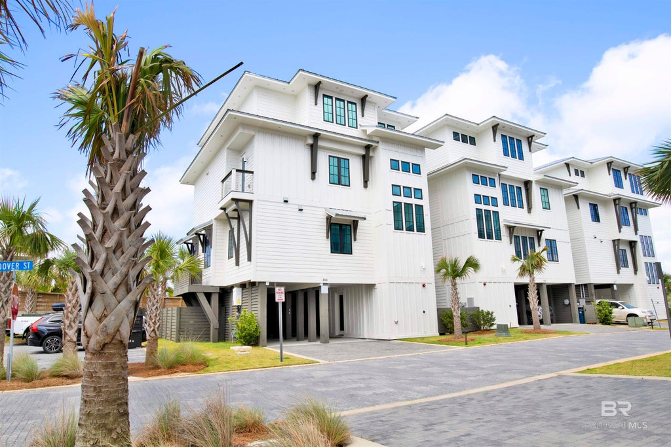
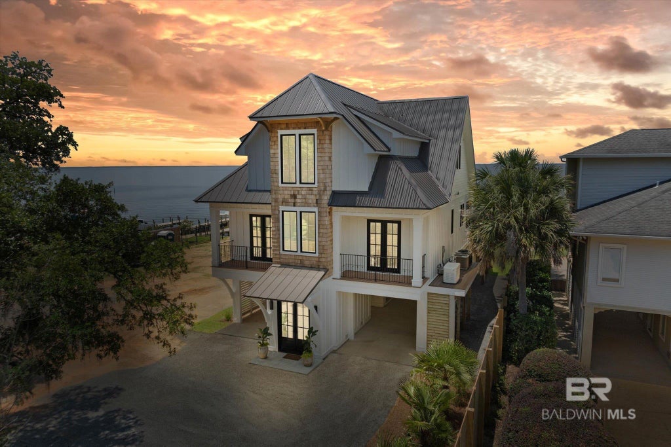
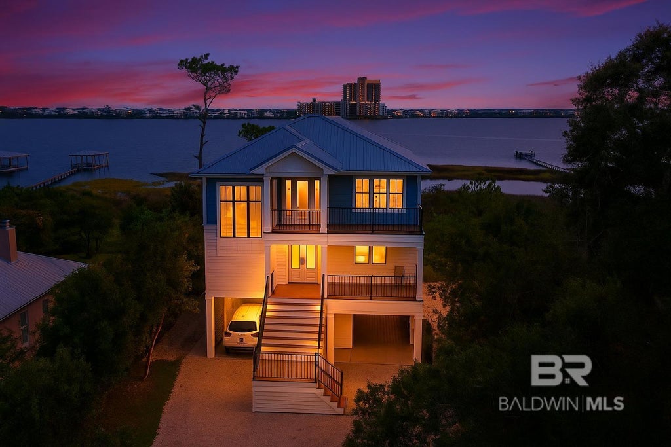
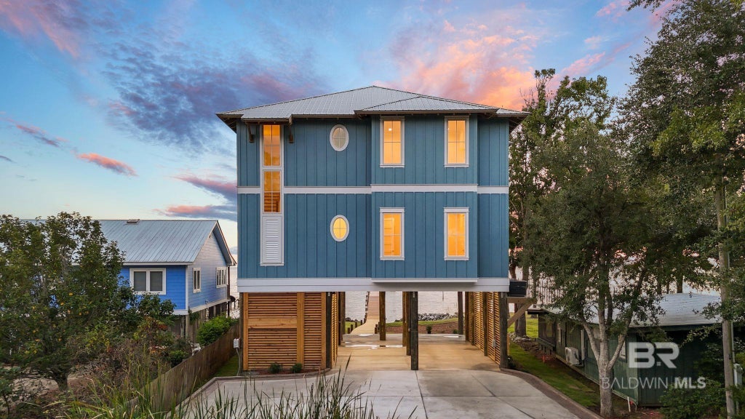
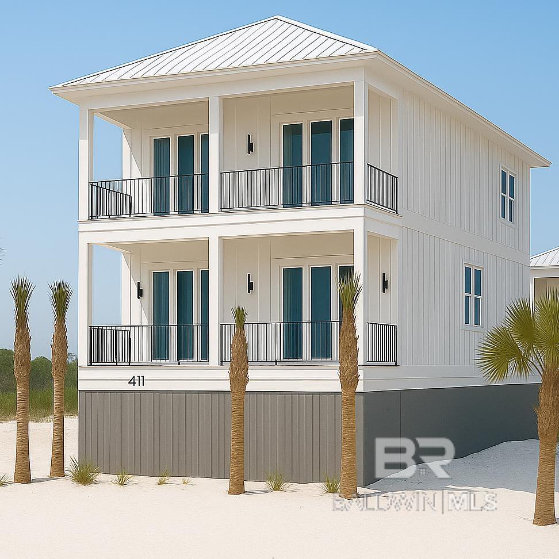
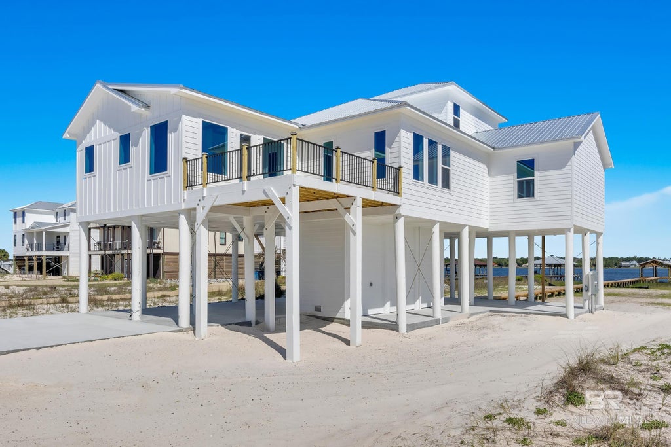
.gif)

Leave A Comment